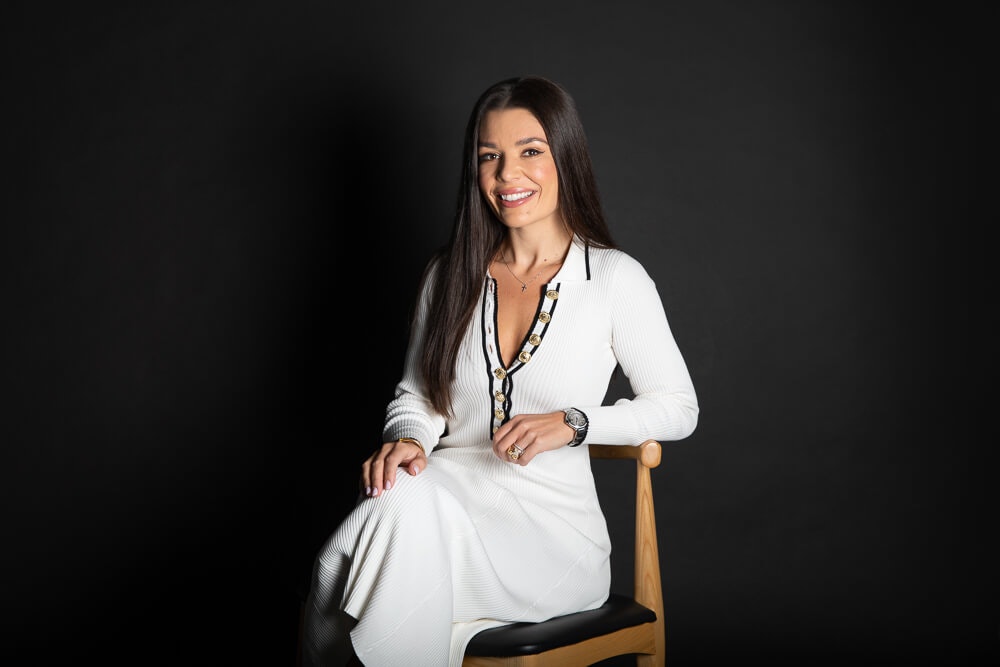43 Grant Street
MALVERN EAST
- 5 Bed
- 4 Bath
For Sale via Private Auction Wednesday 3rd December
THE DEAL
Offering an uncompromised standard of living over a substantial resort-style setting, this custom-built architect-designed luxury residence harnesses state-of-the-art finishes, amenities and lifestyle appeal in a truly unbeatable position. Exuding wow-factor at each turn, from the Venetian plaster walls to the LED-lined ceilings and celestial round feature skylights throughout, every moment sparks warmth and connection, leading through a spectacular single-level layout that culminates in an awe-inspiring outdoor oasis.
Inside, the feeling is immediate. Engineered oak floors meander through each room as the floor plan opens up to large-scale entertainment and living zones, where travertine surfaces and full-height glass accentuate the beauty of the premium gourmet kitchen and functional butler’s pantry. Bespoke oak-veneer cabinetry lines each space, complemented by a suite of high-end Gaggenau appliances and integrated refrigeration. Wall-to-wall glass transitions outdoors to the extraordinary rear yard, where a plumbed Wolf BBQ kitchen, low-maintenance, lush landscaping, and an automatic overhead awning complement a heated pool, flood-lit tennis court, a large basketball court, fire pit and paved al-fresco dining zones.
A formal living room with floor-to-ceiling curved glass frames an idyllic garden outlook, highlighting the exceptional geometry of the external architecture. Sun-drenched spaces continue into a third living room and four bedrooms, each with full-height robes, including the guest bedroom with a travertine-detailed en-suite. A luxe sky-lit powder room accompanies a full-scale family bathroom with a sky-lit rainfall shower and freestanding bath, whilst the private main suite accentuates the luxury on offer, opening to the gardens with a lavish five-star dual-vanity en-suite and a decadent walk-in robe.
Comprehensively appointed, it includes, but is not limited to, two dishwashers, ZipTap, wireless sound system, gas/solar pool heating, motorised blinds, CCTV security and alarm system, keypad entry, reverse-cycle heating/cooling, and a large laundry made for families, with individual lockers and a wealth of storage lining the walls.
SEALS THE DEAL
A gold standard of living across an outstanding 1,944sqm (approx) of architectural excellence and garden privacy, all within walking proximity to Darling Station, Hedgeley Dene Gardens, Central Park, Lloyd Street and St Mary’s Primary Schools, and moments from Korowa, Sacre Coeur and M1 access.





























